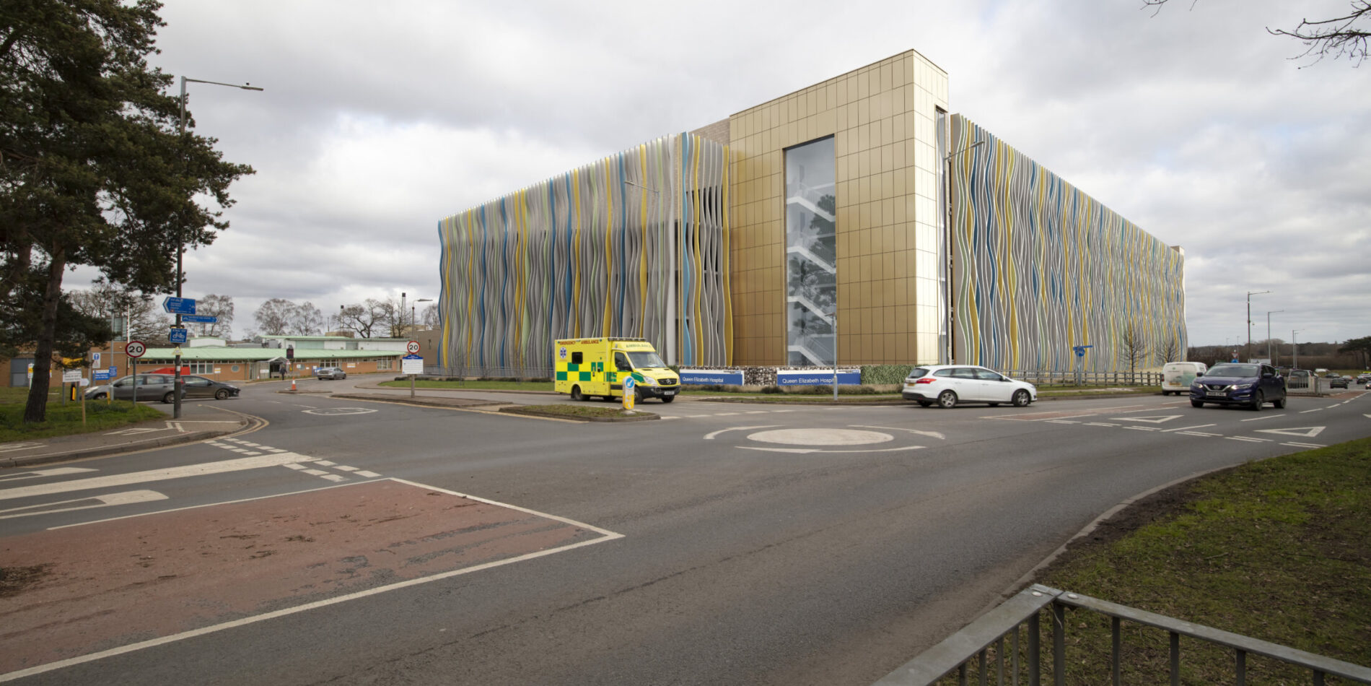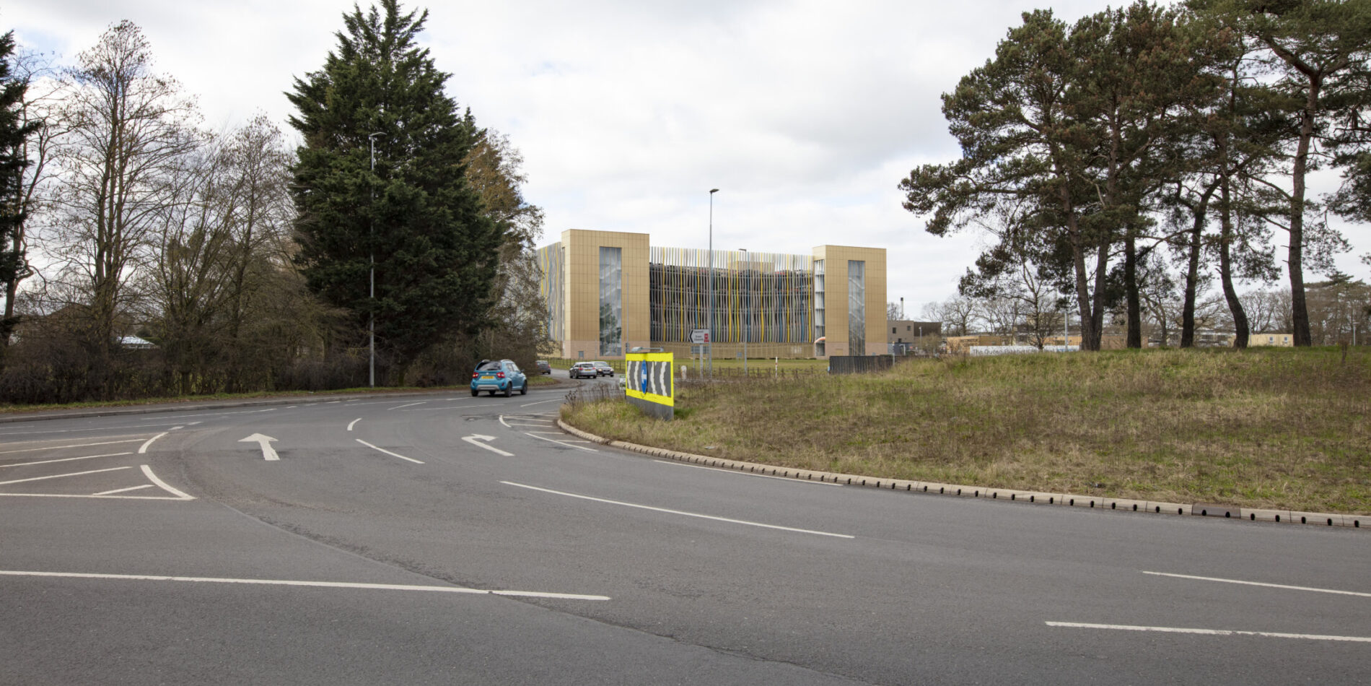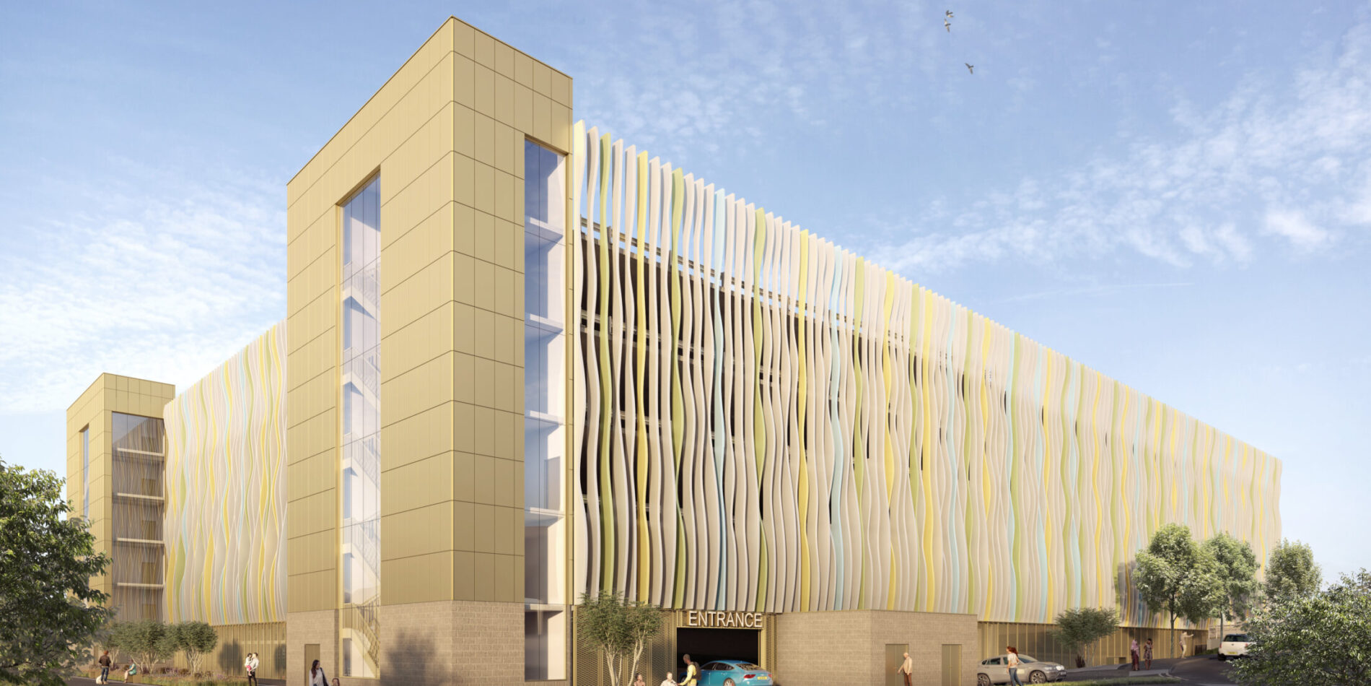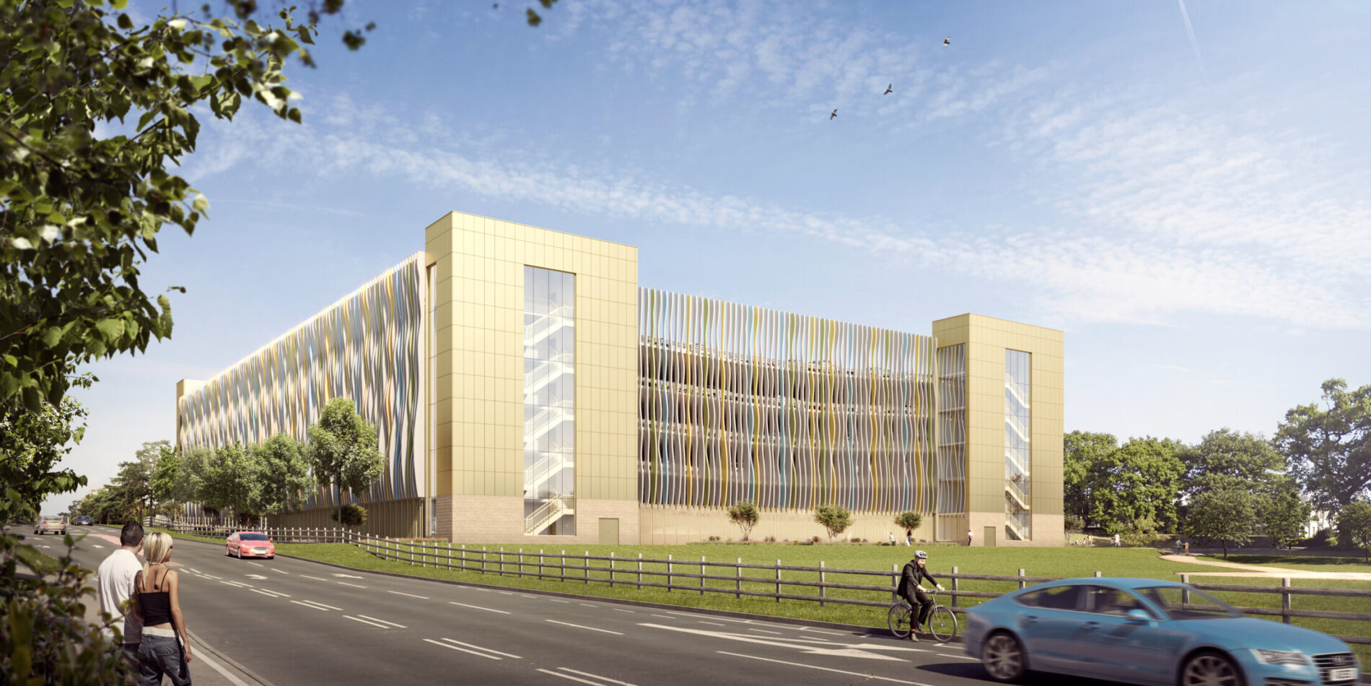Summary
Framework/Partnership // Strategic Partnership
Project Type // Newbuild
Start // June 2023
Complete // September 2025
Location // King’s Lynn, Norfolk, UK
exi have recently supported the Trust with the development of an estate strategy to accommodate the various works anticipated on site over the next 10+ years.
As a RAAC hospital, a key factor in the long-term estate strategy is the need for a new hospital.
Whilst the Trust are seeking to secure funding for a new hospital for delivery by the deadline of 2030, a multi storey car park (MSCP) is required first to accommodate both short and long-term parking objectives in support of this estate strategy.
Following a comprehensive briefing/appraisal/business case development process, the overall MSCP development for short and long-term objectives will provide a total of 1,383 parking spaces and is to be delivered in two phases.
Phase 1 will address short term objectives and immediate parking demand issues and will provide 500 new spaces.
If the Trust are successful with the New Hospital Programme (NHP) funding bid, then phase 2 will be engaged to provide a further 883 spaces (making a total of 1,383 spaces in the MSCP development) to appease the long-term objectives as a key enabling works package to clear the existing carpark site for the NHP development.
The Phase 2 development needs to be completed by Q1 2025 at the latest to allow vacant possession of the NHP development zone.
The Department of Health and Social Care (DOHSC) are anticipated to make such decisions and publicly announce the outcome of this process in spring 2023.

Service
We’re very proud to have driven this project through various challenges along the way to reach this key milestone. We have been providing a full multi-disciplinary ‘one-stop-shop’ service for this project including:
- Strategic & Technical advisory,
- Project Management,
- Cost Management,
- Architectural,
- Principal Design,
- Building Services,
- Planning Consultancy,
- Business Case Production, and
- Transport and Highways consultancy
Feasibility and Options Appraisal
Having completed the Estates Strategy and Strategic Outline Case for the New Hospital; the exi team were appointed to develop a car park strategy and a pre-outline business case (OBC) feasibility study for the MSCP which included:
- The feasibility study is cognisant of the His Majesty’s Treasury (HMT) five-case model.
- It followed the principles of HMT Greenbook guidance with respect to long list, short list appraisal, identify a preferred option and developed the preferred option to design solution.
- This feasibility provided the necessary information and evidence base to inform decision making and provide a robust framework to underpin a formal business case thereafter.
Given the competing strategic objectives, the recommendation of the feasibility study was to split the scheme into two separate phases, each with independent business cases to meet the required HMT funding thresholds.
Business Case and Estates Annex
On submission of the feasibility study to the Trust, exi were requested to provide a multi-disciplinary team proposal to support the Trust with the development of a suitable business case to secure the necessary funding.
Using the principles of HMT green book guidance exi led the production and delivery of a business case. This business case was supported by an Estates Annex which saw the development of the design solution, robust pack of Employers Requirements and Procured the works via competitive tender to confirm capital costs associated.
Our digital management team also supported the process in developing an MSCP technology performance specification for the tender process that scoped out the installation, deployment, and management of such digital systems like automatic number plate recognition (ANPR), digital wayfinding and vehicle management systems, environmental sensors, bay management, payment kiosks, cashless payment systems, etc.
A complex planning approval process was undertaken with significant consultation and various challenges including Environmental Impact Assessment screening, and managing comments received from various statutory stakeholders including the local Highways authority, Fire authority, Historic England, Environmental, Heritage, and Ecological consultees to name a few.
After a complex determination period where all comments were addressed, the planning application was decided at Committee in April 2023.
Given the Trusts imminent announcement of being one of five RAAC hospitals to be added to the New Hospitals Programme in Spring 2023, the NHP Enabling works funding route was identified and business case updated to suit the specific requirements of NHP.
The business case was concluded and sent through Trust governance process in parallel to this, to enable a swift submission of the business case to seek funding approval from the New Hospital Programme Enabling works fund.

Challenges
A key factor to consider informing the design of a multi storey car park is accurately calculating the number of spaces required, or the ‘supply and demand’ figure. The exi led design team included expert traffic and transport planners who were experienced in this matter and navigated the demand calculations to inform the brief using data from existing and future uses, real time survey data and projections for the new hospital programme.
The Planning process required significant engagement and leadership to address the various concerns raised by consultees for a scheme of this size, scale and nature. We led the process to address all technical queries, including the development of Landscape Visual Impact Assessment, Environmental Impact assessments, Fire, Access, Historic England and impact on an ancient monument in the locality.
To unlock the planning strategy; we navigated a key strategic issue to ensure that the existing spaces that would be lost from the development would be replaced in advance of construction commencing, which required the lease of an adjacent parcel of land and a separate planning application for this enabling works package. This approach helped to avoid the risk of patients and visitors using local residential roads for on-road parking in the local area and causing impact on local community.

Added value & outcomes
This project is a good example of how the exi team came together to provide a true multi-disciplinary service to support the Trust to gain internal approval for the business case and estates annex of the MSCP project.
A key outcome will be to have achieved full planning permission for both phases of the MSCP and confirm market tested costs for the development, to be able to confirm future funding. A robust business case has been developed and submitted and awaits funding approval before commencing construction in October 2023.
The project showcases the benefits which collaborating with specialists in the design team can bring including, traffic and transport, planners, and digital experts.
Not only will this scheme act as a key enabling project for the release of a key development zone for a future hospital, this MSCP building will allow the QEH Estates Team to better manage and control their onsite parking demand in the short term whilst benefitting from the latest technology such as parking eye ANPR and app-based payment methods.

