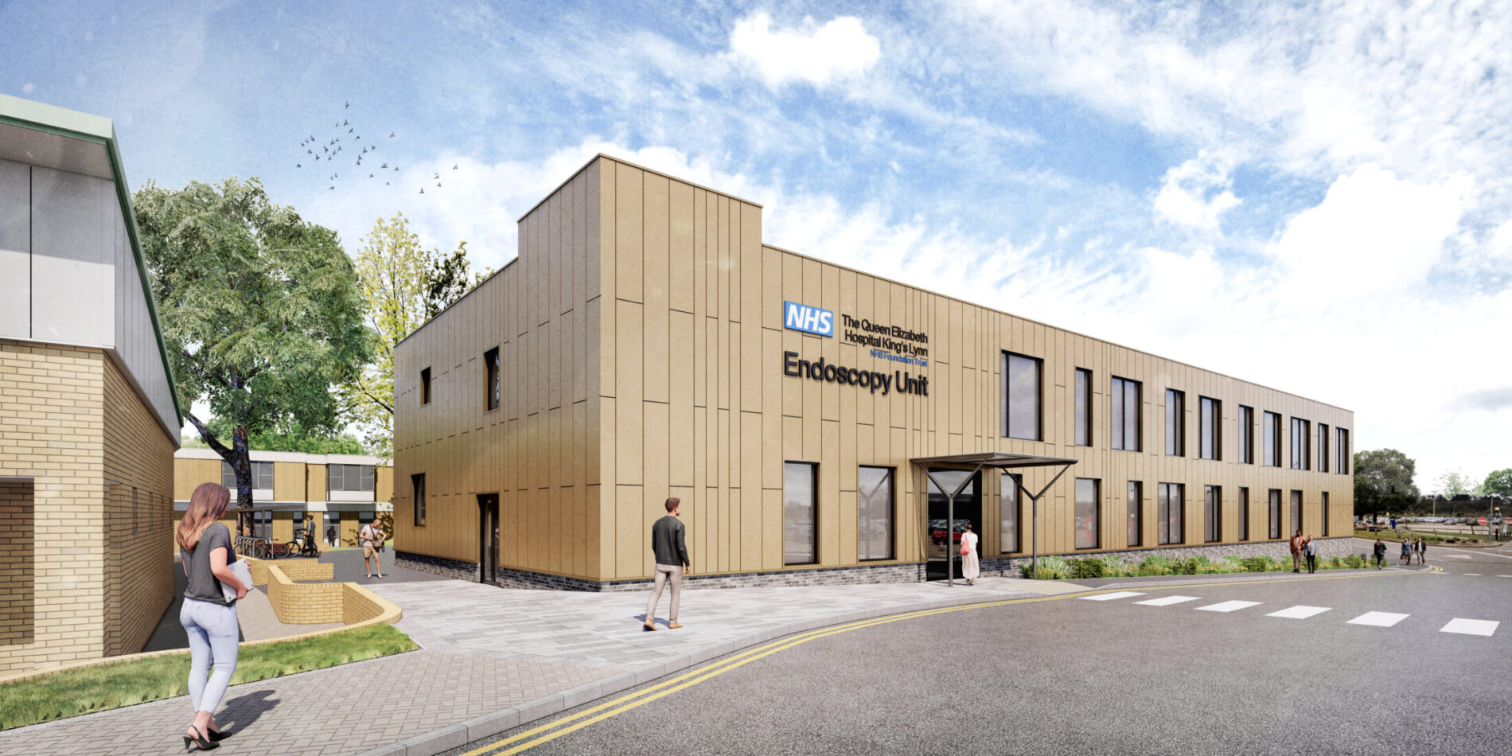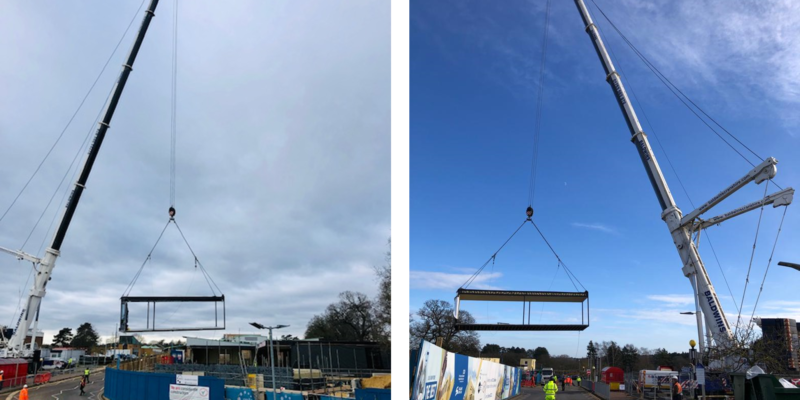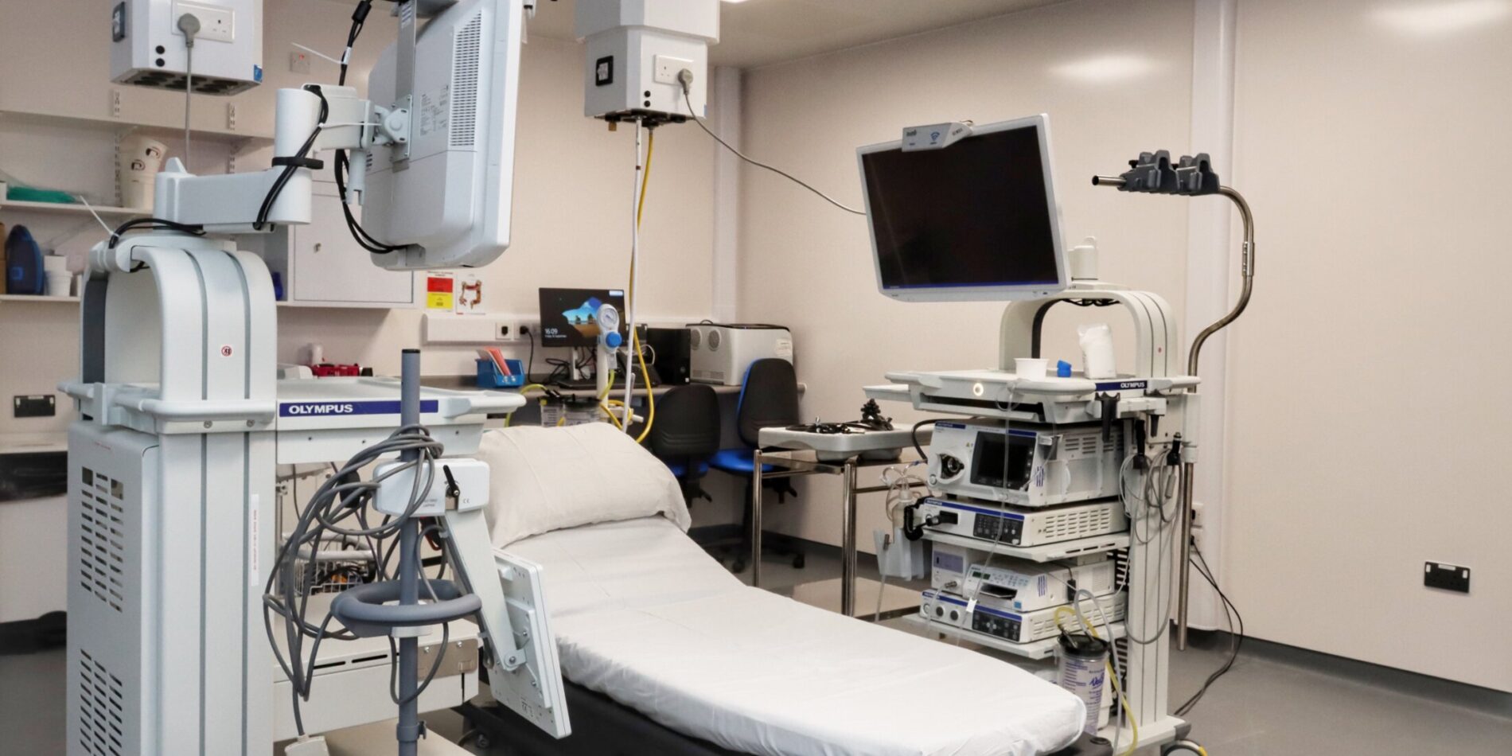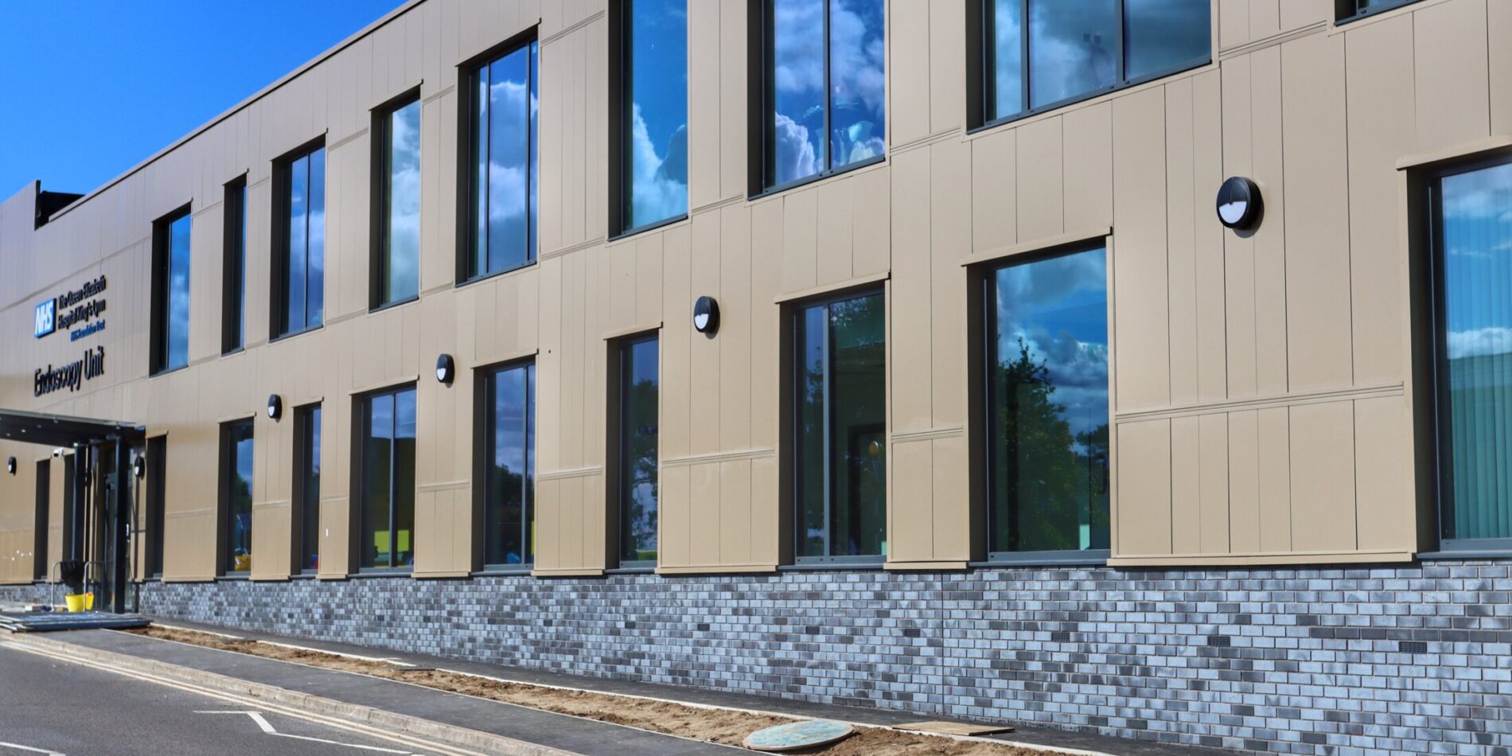Summary
Framework/Partnership // NHS SBS Framework
Project Type // Newbuild (MMC)
Start Date // September 2021
Date Complete // September 2022
Location // King’s Lynn, UK
QEH is a RAAC (Reinforced Autoclaved Aerated Concrete) hospital, which was built in 1980 and designed to last 30 years. 79% of the hospital buildings have RAAC planks that are now more than 40 years old and require ongoing monitoring and emergency repairs to reduce the risk of the planks failing and to maximise safety.
In 2021/22 the organisation was awarded £20.6m in emergency national capital funding to reduce the risk of RAAC plank failures and further improve the safety of the current hospital and delivery of some services.
This funding also allowed QEH to undertake several important projects, including a new state-of-the-art Endoscopy Unit, to significantly modernise the hospital and further improve the experience of patients, their families, and staff. A key objective of this project was to increase capacity for endoscopy services and enable critical decant of services out from other areas across the hospital to allow a progressive programme of further failsafe works.
As part of the wider Programme of works, the Queen Elizabeth Hospital King’s Lynn NHS Foundation Trust appointed exi to provide a true multi-disciplinary service to deliver a new Endoscopy facility from developing the business case, operational brief through to construction delivery at rapid pace.
The 2,508m2 development comprises of a new build endoscopy facility on the ground floor, with office and future decant/expansion space on the first floor.
Through providing a multi-disciplinary service, including an onsite Project Manager working closely with the contractor and Trust estates team, we provided a responsive and cohesive multi-disciplinary service to oversee the clients’ interests and ensured delivery within the necessary timescale.
The scheme is a QEH flagship building to promote the use of smart and digital technology to improve patient experience and help digitise operational outcomes for the service. The building has become an innovation hub for new technology within the estate allowing the trust to trial the ‘Art of the possible’ and support change management.

Service
The exi team were first appointed to support in the development of an emergency business case which included Strategic and Technical advisory, Business Case Authoring, Design, Project Management, and Cost Management to support.
We engaged our Healthcare Planning, Digital advisory and Project Management team to develop a robust Operational brief, which involved focused operational engagement, development of activity demand and capacity modelling, Digital design briefing, Schedule of Accommodation, and an operational policy to set out the key requirements for the service and underpin the project requirements. The development and approval of a robust Operational brief ensured all stakeholders were clear on functionality requirements prior to developing the scope and enabled all parties to buy into the brief from the outset. This was a fundamental aspect that ultimately contributed to the success of the project.
Our digital management team supported the briefing process in developing a digital brief that delivered a digital design and construction process, enhanced the stakeholder engagement process through use of AR technology and scoped out a Smart solution that moved this building to a next generation hospital.
The multi-disciplinary technical team (consisting of Project Manager, Architect, Building Services, Digital Management, Cost Manager, Principal Designer) then developed the design and produced Employers Requirements to enable a swift procurement exercise and modular contractor/MMC specialist selected and appointed using JCT form of contract. The exi technical team supported the Trust with client-side monitoring and contract administration services throughout the construction phase through to technical/operational commissioning and delivery.

Challenges
The most significant challenge during the project was maintaining business as usual on an active blue light site. This has been managed effectively throughout the project through close collaboration and excellent levels of communication across the team and supply chain. This is evidenced by the programme being pulled forwards due to our progress and the clinical team moving into the new facility ahead of schedule.
Programme was a key driver for the delivery of this project from the outset, with an Emergency Funding Business Case being developed, processed, and approved by NHSEI in a 12-week process. Funding approval was granted in July 2021, with construction works commencing in September 2021 and the project was completed and handed back to the client 12months later. The first patient was treated in the new facility on 20th September 2022.
To meet these challenging programme objectives, and the critical delivery timescale, the team took a collaborative approach with a specialist modular contractor and utilised Modern Methods of Construction to improve efficiency in offsite manufacture and provide certainty in delivery. The project had to be delivered within year one of the four-year RAAC programme to ensure it did not impact the scheme’s future years.
During the project we have mitigated displaced carparking and extensive planning issues involving the removal of circa 12 TPO trees which needed to be relocated due to the size of the building. We navigated the planning process carefully to make sure that the relevant consultees were consulted, and successful outcomes were achieved in a timely manner so as not to delay the delivery of the permissions or delivery of the scheme. The project also saw creation of a ‘pocket park’ for use by all staff to soften the landscape to aid the organisations health and wellbeing agenda for their workforce
The layout and use of the First Floor was changed a significant way into the build process, so the existing shell had to be designed to suit a modular office layout rather than an open plan arrangement. This was difficult due to there only being windows on one elevation.
A bus route needed to be diverted and re-routed with sitewide access closed and a traffic management system established for when the modules where craned over the blue light route into position on site. This involved site wide signage and marshalling to ensure staff/patient and site member safety. Internal communications and weekly updates were issued to staff to ensure issues and progress were adequately relayed to the site users.
To create a new identity for the Trust and to mark the start of a new era of future investment to the site, a standardised corporate branded Finishes palette has been designed and implemented for this building and will be rolled out across the other RAAC schemes. This included a standard template of finishes, paint colours, floor finishes and matching IPS units to ensure that all new elements of the site will be uniform. This uniformity also extends to the Trust’s signage and external cladding to the precedent for future projects in the area to reference as they are developed in coming months and tie the estate together cohesively.

Added value & outcomes
This project is a fantastic example of how the exi team came together to provide a true multidisciplinary service to support the end-to-end delivery in rapid time.
A key outcome that was achieved on this project was the successful approval of the £22.06m Emergency funding business case, in a record 12-week timeframe. This included the development of the content, internal trust governance, liaison, and submission to NHSEI colleagues for a robust interrogation and approval. This swift process allowed maximum opportunity to deliver the remaining 8-month period to expend the required finances within the financial year.
The pre-construction period was well executed, and a suitable procurement strategy was adopted to ensure the scheme was delivered to budget and within the challenging timescales.
The project showcases the benefits which collaborating with specialists in the supply chain can bring, evidenced in the use of Modern Methods of Construction in the offsite construction, modular delivery and digital first technology.
This flagship building will allow the QEH Estates Team to move away from their analogue estate and allow computer-aided Facility Management to be trialled. In addition, exi Group are developing an estate wide Digital First Approach Strategy with QEH which will deliver a more efficient facilities management service.
Key digital outcomes for the project include:
- Enhanced stakeholder experience to improve decision making
- Improved patient flow through the endoscopy service pathway
- App technology to enable users adjust environment and the blinds for patient comfort
- Background noise elimination to improve recovery time
- Digital patient and visitor displays with downloadable content to improve communication
- Digital room bookings feeding real time information to patients to improve communication and room management
- Room utilisation monitoring to improve building and room management
- Nurse bay smart boards to improve sharing and access to information
- Staff movement monitoring to track and understand real time flow.
- A federated BIM model, with asset data to improve estate management processes
- Validated construction via LiDAR scanning to deliver as constructed models
This is good news for our patients and staff – and is one of a number of important projects underway to modernise our hospital. Alongside this, we’re continuing to progress our work to bring a new hospital for King’s Lynn and West Norfolk.

