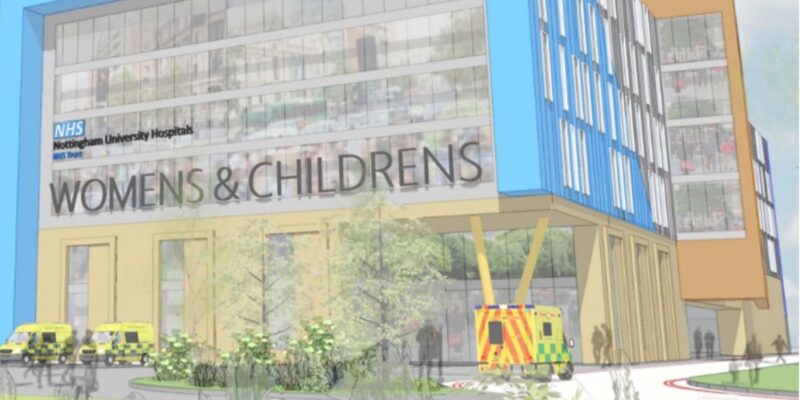Summary
Framework/Partnership // SBS Framework & Strategic Partnership
Project Type // Strategic
Nottingham University Hospitals NHS Trust is situated in the county of Nottinghamshire and is one of the biggest acute hospital trusts in England, serving a population of over 2.5 million people, with services also provided to 3-4 million people from neighbouring counties.
Procurement
exi were appointed by Nottingham University Hospitals NHS Trust on multi disciplinary basis via the SBS Framework & Strategic Partnership to prepare a Family Health Feasibility Study. The Children’s Hospital identified the need to create a visually identifiable brand and identity, to increase market share, attract staff, become a profit-making Children’s Hospital, and ultimately improve patient and family experience.
The feasibility study captured the Trusts vision, objectives, strategy and desire to collocate services on the high acuity site. Assessment was also carried out of the existing gross internal floor areas of the estate, condition of the estate and impact on current infrastructure.
Service
The multi disciplinary service of Project Manager, Healthcare Planner & Architect started by establishing a baseline position of the Family Health service through discussions with the Trust on the following points, Vision, SWOT: identifying key strengths and opportunities that collocation would exploit, and conversely any weaknesses or threats that would be reduced, Portfolio, Activity, Business Plan, Collocations & Flows: Refreshed the high-level planning assumptions based on information and data collected, Identify options and produced demand vs supply tables, Selection of a Preferred Option to take forward to a feasibility study, including Architectural Strategy, Engineering Strategy and Cost Summary.

Added value
The Trusts requirements were captured and led by the current accommodation had a high level of asbestos content in QMC which made it impractical to undertake basic improvements in a live environment. As such, carrying out backlog maintenance had been restricted, resulting in the accommodation and infrastructure within the building becoming dated, worn out and unfit for the delivery of modern complex health care needs.
The Trusts requirements were captured and led by exi’s Project Manager, Healthcare Planner & Architect through a number of drop-in workshops and focused workshops with key members of each service within the division and the division leadership team which allowed the brief to be set. Engagement with clinical representation provided a clear understanding as to the current service provision and also the future direction for the service, in terms of activity, location, dependencies and key adjacencies.
A study was undertaken by the Architect & Healthcare planner of the activity figures given by the Trust and a quantum of bed numbers derived for each service for their future state, this then led to the production of a high-level schedule of accommodation, in line with HBN guidance – to provide a baseline for the accommodation for each of the Services to achieve a compliant solution. This was used to inform the massing and development of the design options and was also used to inform the refresh of the development control plan and Estates Strategy.
Once the brief had been established the technical components of the feasibility study were carried out for each option, design strategies were produced and presented to the Trust and Division and later assessed against a set of objectives/criteria to select a Preferred Option to be developed at feasibility level including architectural strategy, engineering strategy and preparing capital costs. The proposed new engineering services were designed for the life span of 20-25 years in line with statutory guidance & Building Regulations Part L2A and be expected to achieve BREEAM ‘Excellent’ rating.
Through the development of the feasibility it was noted that there was a requirement for similar discussions about the blend and location of back-of-house support services such as IT, human resources. exi provided additional input and support & identified that the Trust’s office policy would need to be developed to make assumptions about the provision of full-time and part-time workstations, hot-desking, and hoteling, as well as the policy on home and remote working, all of which had implications for accommodation required. exi also identified that a medium-term position needed to be outlined with respect to medical records and the need for ongoing paper storage and associated clerking and administrative functions.
Outcomes
It was proposed that the new Women’s and Children’s Hospital would be complete over the next 5 years and at a cost of £508 million, therefore the next steps will be to deliver the OBC in 2020/21 and deliver the FBC in 2021/22. This will commence construction thereafter, which will provide the NHS with a world class healthcare facility in line with the ‘Health Infrastructure Plan’ (HIP) phase 2 projects by 2025.
It is recommended that the Trust progress with an OBC for Family Health in line with the objectives set out in the DoH HIP. This feasibility study can now be presented as part of the Trust’s response to the HIP’s 27 schemes presented with the “green light” to attract seed funding to take the business case through to OBC approval and onwards.

