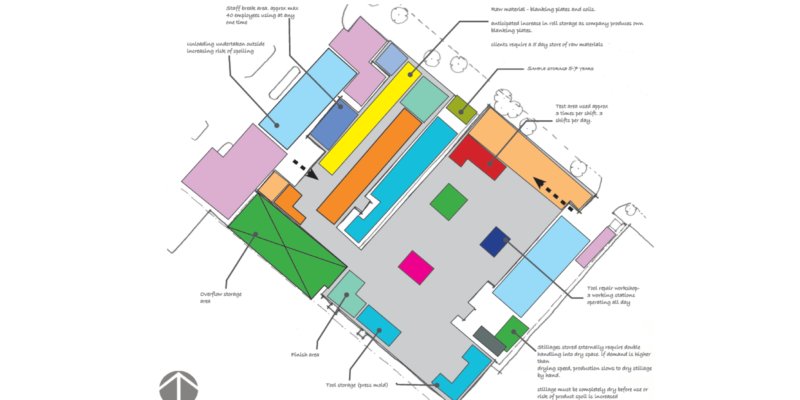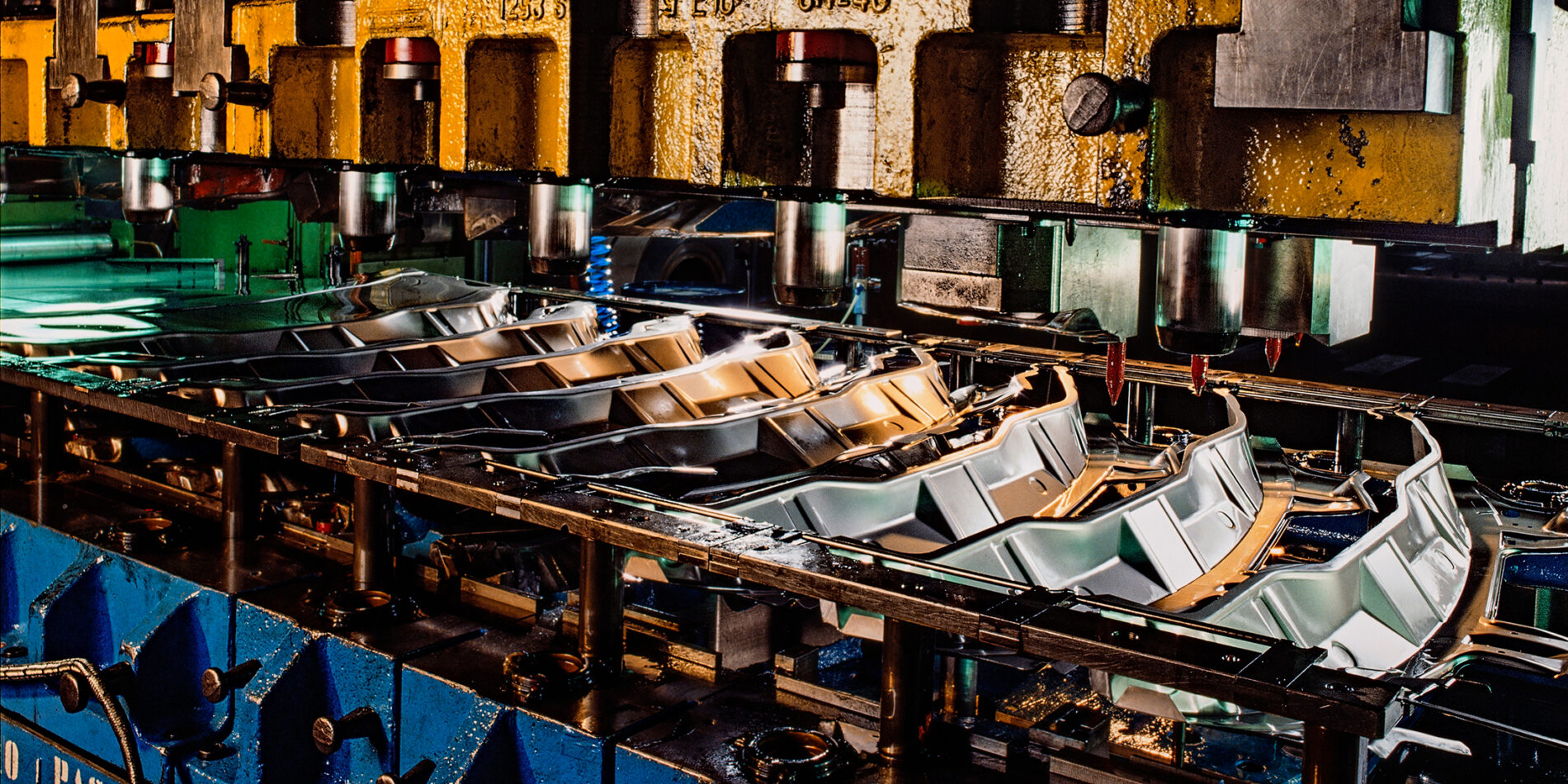exi Project Management, were commissioned to lead multidisciplinary design team, to develop and frame an Operational and Project Brief, and provide a leadership and governance role over design development and cost assessment in delivery of expansion and reconfiguration of their existing facilities.
Summary
Framework/Partnership // Competitive Tender
Project Type // Reconfiguration
The Client was seeking a robust case to be in a position to enter into negotiations and seek support from the Landlord, Local Authority and funding providers for the delivery of a possible future development.The objectives of this commission was a need to improve the efficiency and productivity within the facility.
The primary focus of this exercise was reviewing the use and function of the main warehouse area and to provide recommendations to improve, expand or replace this space based on the increasing needs and demands of the business.
A further review was carried out on the function and effective use of space within the factory unit. This provided recommendations to improve and make more efficient use of the available space.
Service
exi developed and managed the delivery programme, were responsible for leading and coordinating the engagement with the Client to understand their requirements and to frame their future business vision and helping to capture the Company Growth Objectives and identifying the Benefits Criteria and Improvement measures which were to be achieved. These were identified as being, the optimisation of operations, increased productivity and introduction of additional value added service and new technology. This reduced double handling, increasing storage capacity, achieving optimum flows, and improving the use of current space to provide expansion space for new operations

Added Value
A significant amount of time and effort was put into the production of a robust Functional and Operational Brief, which formed the brief for the design stage. In framing the brief a detailed movement and function study was undertaken to gain a thorough understanding of the existing operational processes, the functional requirements and an in depth study of materials and goods movements, – arrival, process, dispatch, stock and storage requirements both in and around the existing unit.
In developing the Brief, exi led the engagement with the Senior Management Leadership team and spent a number of days on the shop floor studying each of the operational processes and sub operations, recording the movements of good and vehicles, talking to the operators and teams and assessing the activity and capacity in and around the materials and stock storage areas.
Applying the Company Growth Objectives and the identified Benefits Criteria to the findings of the study, exi were able to define the brief to;
- Size the future facility, to accommodate the projected activity and capacity
- Provide recommendations to improve flow through, relocation and collocate of supporting operations
- Provide development options and schedule of accommodation
- Develop a coordinated design to RIBA Stage 3
- Provide High level cost assessments

Outcomes
Following the Brief Finalisation and approval, exi engaged the Architectural team to develop the design to provide Options for appraisal. The approach reviewed the whole site to identify potential development zones, with each option undergoing a SWOT analysis (strengths, weaknesses, opportunities, and threats) and appraisal to inform the movement plans, construction phasing. An impact assessment and appraisal against the Benefits Criteria provided a measured response against alignment with the Project Brief, with a high-level financial assessment developed for each of the options.
exi continued to support the Client in presenting the scheme to the Local Authority with regards leasing arrangements, engaging with Local Planners in design review meetings and with the investigations and discussion on potential funding options, grants and subsidy opportunities.
This project engaged a multidisciplinary design team, multiple Client representatives and Local Authority stakeholders. The skill demonstrated throughout the project in the coordination and cross team/discipline working are shown through the successful completion of the feasibility study, which provided the Client with a solution that surpassed their expectations.

