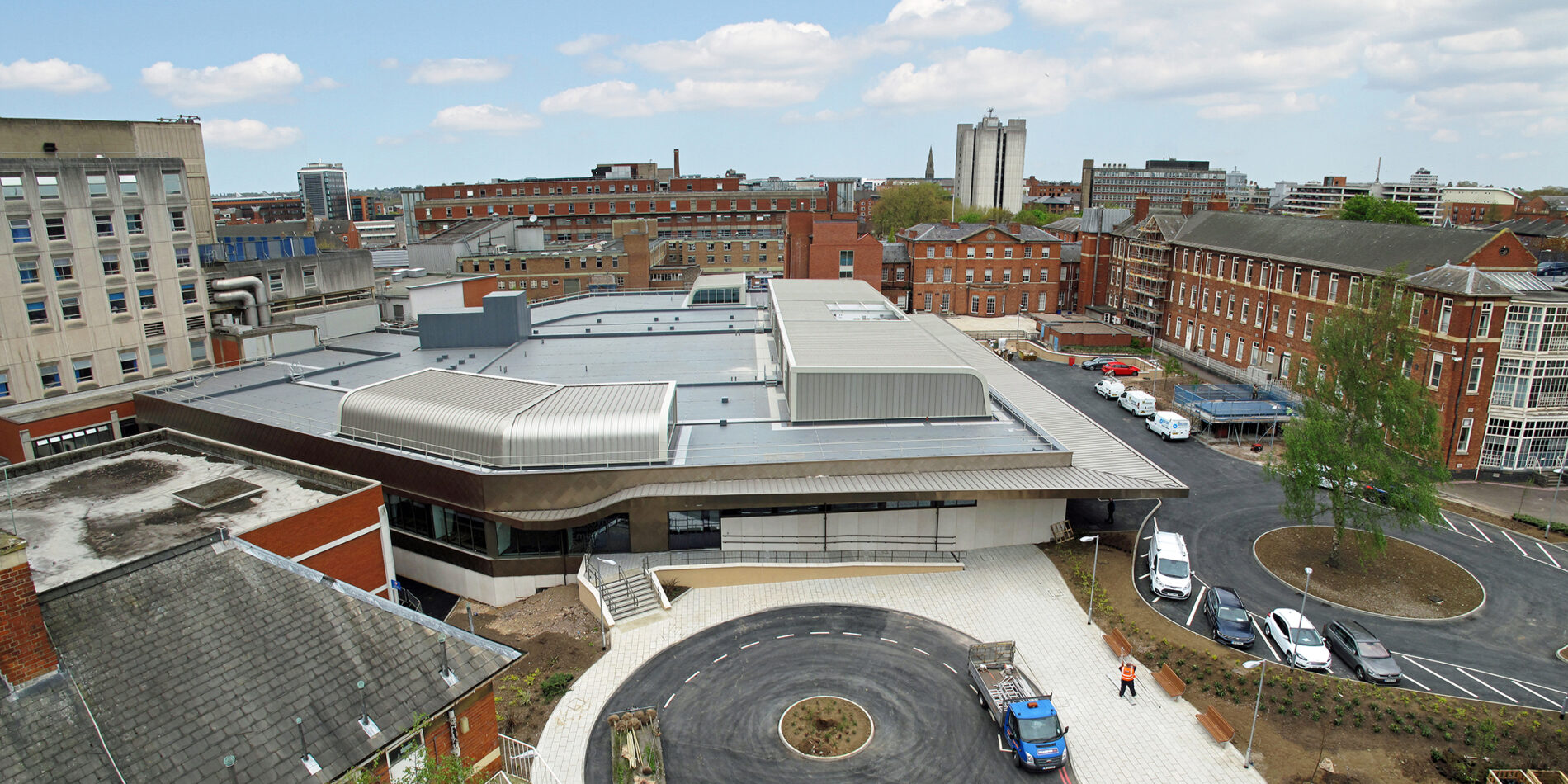The brief set by the University Hospitals Leicester NHS Trust was clear – increase capacity of the emergency department to accommodate 220,000 attendances per annum.
Summary
Framework/Partnership // SBS Framework & Strategic Partnership
Project Type // Newbuild & refurbishment
The scheme was delivered through 3 phases:
- Enabling works, isolations, diversions and demolitions, including two live sub-stations
- The new build 4500m2 GIFA Emergency Department;
- The refurbishment of the existing Emergency Department to create assessment beds.
The preferred option for the Emergency Department scheme involved significant isolation and diversion of existing engineering services, including the relocation of two sub-stations serving a live acute hospital. Following the isolation and diversion of services an area equating to 20% of the whole site needed to be isolated from the rest of the hospital, public, patients and visitors to become a demolition zone.
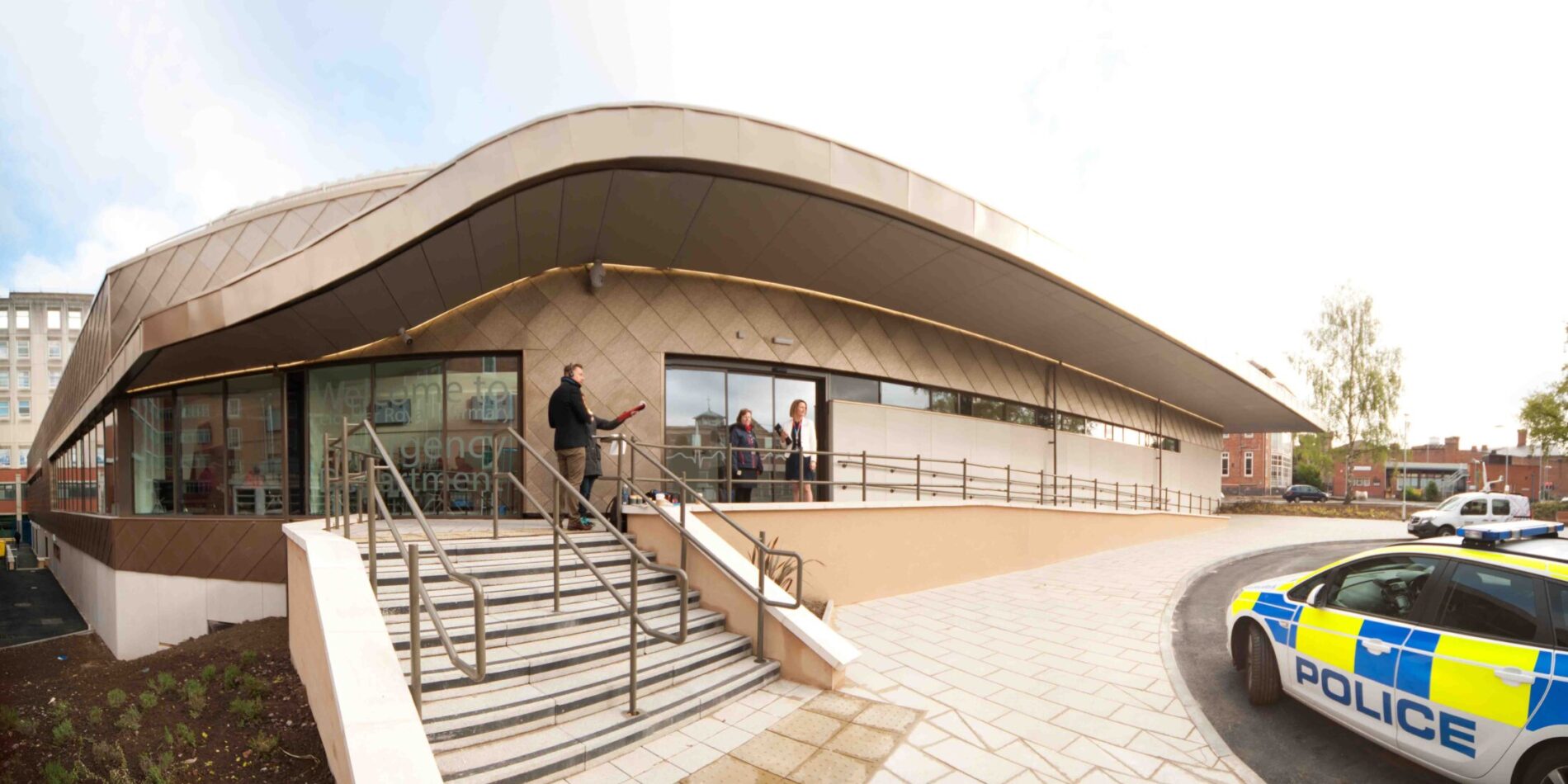
Service
The exi team fulfilled a number of key roles to successfully deliver the Emergency Department for UHL NHS Trust;
- Major Projects Technical Director and Informed Client // exi fulfilled the role of the Informed Client on the Project. With responsibility and accountability for providing strategic direction and leadership.
- Clinical Planning and Operational Brief Manager // The project had been commenced based on a set of high-level Clinical assumptions and requirements. exi’s engagement embedded a resource within the Clinical leadership team and provided a structured approach for the development of Clinical and Operation, Functional Policies – the ‘Brief’. exi established clinical working groups for each of the specialties and led the development of the New Clinical and Operational Policies, identifying and capturing the needs for the future service and driving improvements in operational practices, promoting working efficiencies, and achieving stakeholder buy-in and approvals.
- Estates Annex delivery // In response to the project brief exi lead and delivered the Estates Annex in support of the Capital Investment and submission of the Business Cases through SOC, OBC, FBC, and were retained to deliver Construction, Commissioning and Post Project Valuation phases. Leading and authoring the structured delivery of the Estates Annex, ensuring detailed coordination with the project stakeholders, the Trusts Estates team, management of the PSCM and Cost Advisor and providing solutions that achieved compliance with the Clinical and Operational Brief and Trust capital budget constraints.
Added Value
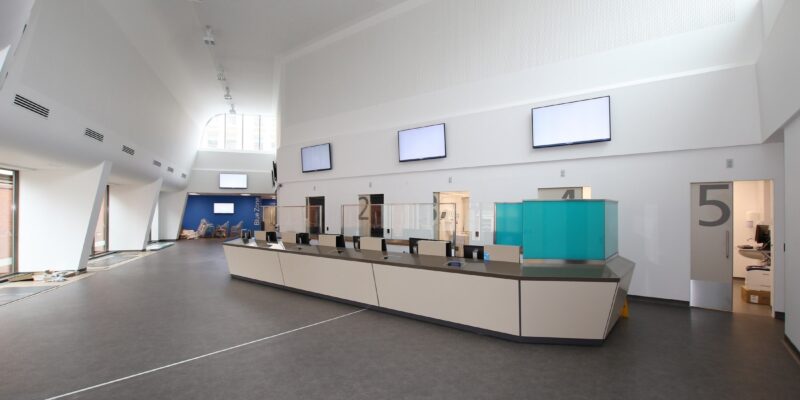
Robust Cost Control // The Trust had set a budget in line with capital approval thresholds. This required the exi team to value engineer (remove cost without compromising functionality) the project to save £10m from the cost plan.
Golden thread // The exi delivery team provided a ‘golden thread’ throughout the project. This ensured that the team had the right people, in the right place, at the right time, all of whom are informed and aware of the overall project position.
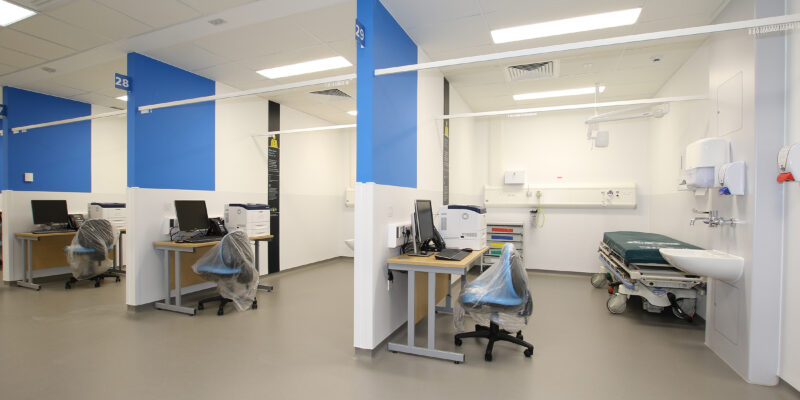
Informed and proven record // exi demonstrated an in depth knowledge of Government, PAU and NHS processes including the funding and approval gateways for OBC and FBC delivery. During the delivery of the Project, exi also delivered an MSPC, Estates Strategy, and Vascular Theatre demonstrating our understanding of the environment and wider ambitions.
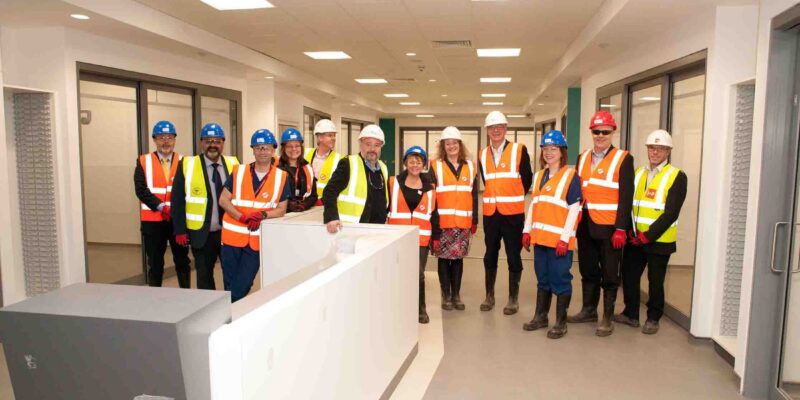
Teamwork // Developing the Team was vital to the success of the project. We strived to establish key representatives for each work stream and stakeholder group including Trust Clinical and non-clinical teams, Support Services through to local Supply Chain Partners and specialists. This collaborative approach and supplier engagement provided the Trust with an expanded supply chain and value in delivery.
Outcomes
After successful delivery, the facility provides the Trust with a flexible environment, layouts and adjacencies provide for simple subdivision, allowing for crisis states and epidemics. The structural frame provides capacity for future vertical expansion and responds to the key patient pathways and operational processes. Observation and patient privacy and dignity have been addressed in part through the introduction of telescopic glazed doors to all majors cubicles.
Striking in appearance both externally and internally, the building provides a clean, calming and welcoming environment whilst responding to the key patient pathways, operational processes, addressing clinical efficiencies and delivering the key adjacencies for emergency care.
The right team was vital to the success of the project. exi led the delivery team from inception provided the Trust a ‘golden thread’. exi strived to establish key representatives for each work stream and stakeholder group including Trust Clinical and non-clinical teams, Support services through to local Supply Chain Partners and specialists. This collaborative approach and supplier engagement provided the Trust with an expanded supply chain and demonstrated value in delivery.
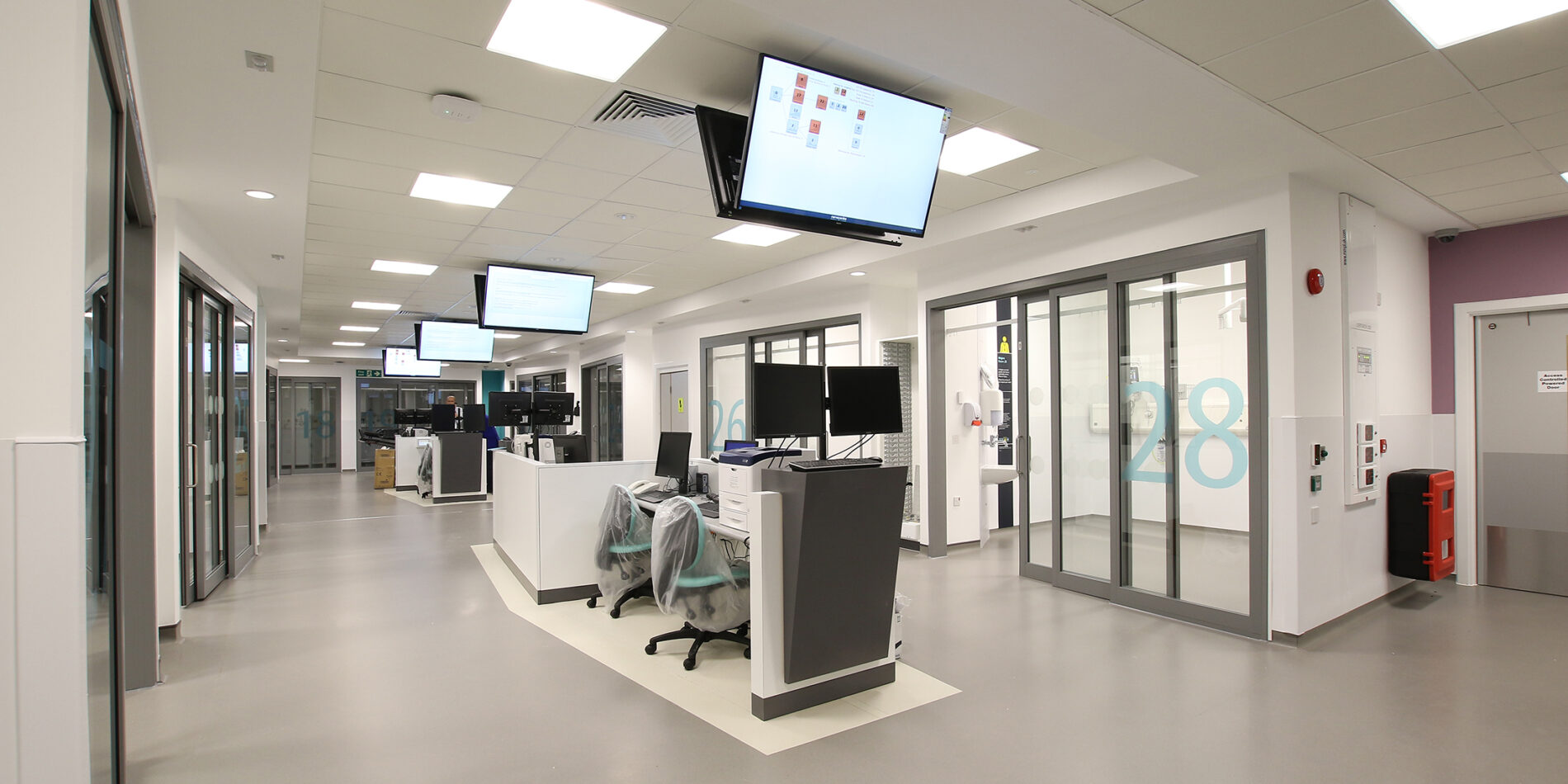
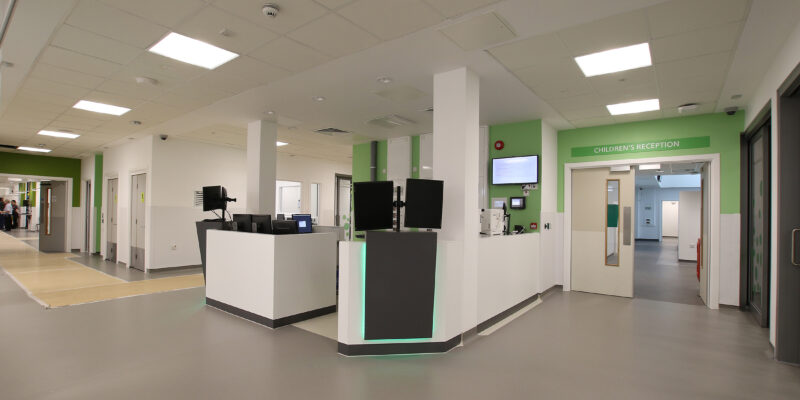
Budget and Time // The Project was delivered in line with the approved budget and to programme, whilst incorporating several additional elements of work and enhancements. The OBC was approved at £41m. The FBC and the delivery of the isolations, diversions and demolitions the budget was approved at £43.3m. Post FBC the Trust approved budget increased to accommodate changes to the approved business case resulting in an approved overall project budget of £46.3m.
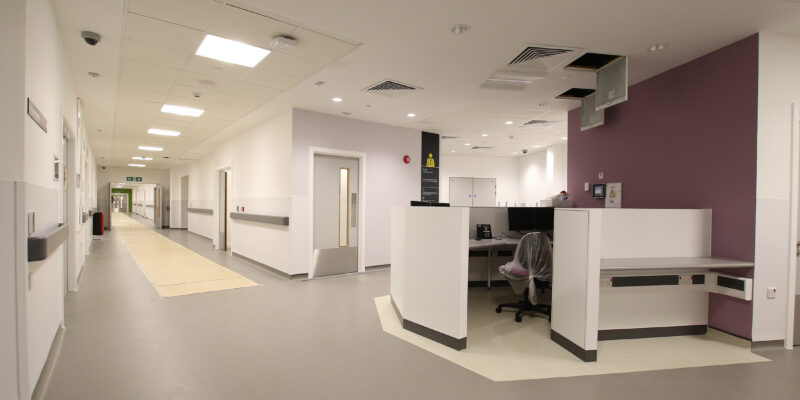
Future proofing & flexibility // The complete facility has provided the Trust with a flexible environment in which they can deliver their service. The layout and adjacencies of the departments allows simple subdivision, allowing for crisis states and epidemics. The structural frame provides capacity for future vertical expansion
